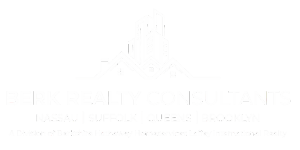Massapequa, NY 11758 266 E Shore Drive
$2,899,000



44 more













































Home Details
Welcome to your year-round beach house! Featured in House Magazine, this truly majestic 4,844 sq ft Custom Built French Colonial-style home is situated on 140’ of private sandy beach that overlooks the Great South Bay. Stunning sunrises and sunsets with views of Fire Island Lighthouse in the distance. A 100’ pier and 16,000 pound lift accommodates most any size boat. Bring your catch home and chat with your guests while you cook on the 42” stainless-steel Lynx grill and full outdoor kitchen under a pergola. Everything for entertaining is here-refrigerator, ice maker, industrial stainless sink and faucet and two outdoor bars, huge multi-level deck, gas fire pit and outdoor TV entertainment center. An ingound ,heated saltwater gunite swimming pool with three waterfalls overspills from an irrigated flower garden. Enter inside to the custom gourmet kitchen with solid cherry cabinetry by Rutt with a sub-zero refrigerator, Wolf stove and oven, Thermadore convection oven, microwave and warming tray. The kitchen center Island is just off the main kitchen area with a copper tray ceiling. The formal living room and dining rooms feature coffered ceilings and wrap around a massive two-sided gas fireplace. The dining room includes custom refrigerated wine closets and a service area with a hammered copper wet bar and a beverage center and ice maker. The Great Room has a vaulted ceiling surrounded by windows, and topped outside with a copper-roofed cupola and weathervane. Continue entertaining indoors in the Billiard Room with a Brunswick pool table and direct access to the backyard fire pit area. Overnight guests have their own bedroom and a full bath and laundry room. A private office is near the stained-glass front door with matching sidelights and transom. Head upstairs to the full Library with one of two huge balconies that overlook the bay. The Primary bedroom suite includes a sitting room with a small kitchen to prepare your morning coffee and it’s own laundry room. Glass pocket-doors lead to the huge primary bedroom featuring vaulted ceilings, its own balcony, and a walk-in ‘his & hers’ closet. The primary bathroom is designed as a spa with a two person double steam shower, air tub and water closet. Three full additional bedrooms and a bathroom are on the second floor. The curved bridal staircase takes you to the third floor to a complete gym with multiple exercise machines, and an additional office overlooking the bay. Brazilian Cherry Hardwood is featured throughout the entire house. Last, but not least is the front of this regal home with a bluestone porch and porch swing, a semi-circular driveway with pavers and lighted pillars with room for five cars in addition to the two-car heated garage with Mahogany Garage Doors. Fully landscaped with LED landscape lighting around the entire property. Four- zone heat, five-zone A/C, five-zone Sonos Sound System, security system with cameras and full house automation. Attic and extensive storage areas. This house was elevated by Historical House Lifters in 2013.
Interior Features for 266 E Shore Drive
Bedrooms
Total Bedrooms5
Bathrooms
Half Baths0
Total Baths4
Other Interior Features
Formal DiningY
General FeaturesFirst Floor Bedroom, First Floor Full Bath, Built-in Features, Ceiling Fan(s), Chandelier, Crown Molding, Entertainment Cabinets, Formal Dining, Granite Counters, High Ceilings, Kitchen Island, Natural Woodwork
Ceiling Fan(s)Y
Basement (Y/N)No
Fireplace FeaturesGas
Fireplace Y/NYes
Interior AmenitiesFirst Floor Bedroom, First Floor Full Bath, Built-in Features, Ceiling Fan(s), Chandelier, Crown Molding, Entertainment Cabinets, Formal Dining, Granite Counters, High Ceilings, Kitchen Island, Natural Woodwork
Total Fireplaces1
General for 266 E Shore Drive
Additional Parcels Y/NNo
AppliancesConvection Oven, Cooktop, Dishwasher, Disposal, Dryer, Electric Range, Gas Cooktop, Gas Oven, Microwave, Refrigerator, Stainless Steel Appliance(s)
Architectural StyleColonial
AttributionContact516-431-6160
Building Area UnitsSquare Feet
Carport Y/NNo
CityOyster Bay
Construction MaterialsShake Siding, Vinyl Siding
CoolingCentral Air
CountyNassau County
Elementary SchoolUnqua Elementary School
Elementary School DistrictMassapequa
Full Baths4
Garage Spaces2
Garage Y/NYes
HOANo
HeatingForced Air, Hot Air, Natural Gas, Radiant
High SchoolMassapequa High School
High School DistrictMassapequa
Listing AppliancesConvection Oven, Cooktop, Dishwasher, Disposal, Dryer, Electric Range, Gas Cooktop, Gas Oven, Microwave, Refrigerator, Stainless Steel Appliance(s)
Middle/Junior High SchoolBerner Middle School
Middle/Junior School DistrictMassapequa
Other StructuresOutdoor Kitchen, Pergola
Parcel Number2489-66-064-00-0086-0
Patio/Porch FeaturesDeck, Patio, Porch
Pool FeaturesIn Ground
PostalCityMassapequa
Property Attached Y/NNo
Property SubtypeSingle Family Residence
Property TypeResidential
Security FeaturesSecurity System
Senior Community Y/NNo
SewerPublic Sewer
Showing InstructionsCall Listing Agent.
Standard StatusActive
Tax Annual Amount34634.07
Tax Year2025
Total Rooms13
UtilitiesCable Available, Electricity Connected, Natural Gas Connected
ViewOpen, Water
Virtual TourClick here
Virtual TourClick here
Waterfront FeaturesBayfront, Bulkhead, Waterfront
Year Built2007
Exterior for 266 E Shore Drive
Building Area Total4844
Horse Y/NNo
Parking FeaturesAttached
Parking FeaturesAttached
Water SourcePublic
Waterfront Y/NYes
Additional Details
Price History
Schools
Elementary School
Unqua Elementary School
High School
Massapequa High School
Middle School
Berner Middle School

Gregory Berkowitz
Licensed Real Estate Salesperson

 Beds • 5
Beds • 5 Baths • 4
Baths • 4 SQFT • 4,844
SQFT • 4,844 Garage • 2
Garage • 2